Designing Small Bathroom Showers for Better Use
Designing a small bathroom shower involves maximizing space while maintaining functionality and style. Effective layouts can create the illusion of a larger area, making daily routines more comfortable. Consideration of door placement, shower enclosure style, and storage solutions are essential components in optimizing limited space. Innovative designs often incorporate corner showers, glass partitions, or walk-in configurations to enhance accessibility and visual openness.
Corner showers utilize space efficiently by fitting into existing bathroom corners. They are ideal for small bathrooms as they free up floor space and can be customized with various glass enclosures and door styles.
Walk-in showers offer a sleek, barrier-free option that visually expands the bathroom. They often feature frameless glass and minimal hardware, making the space feel more open and accessible.
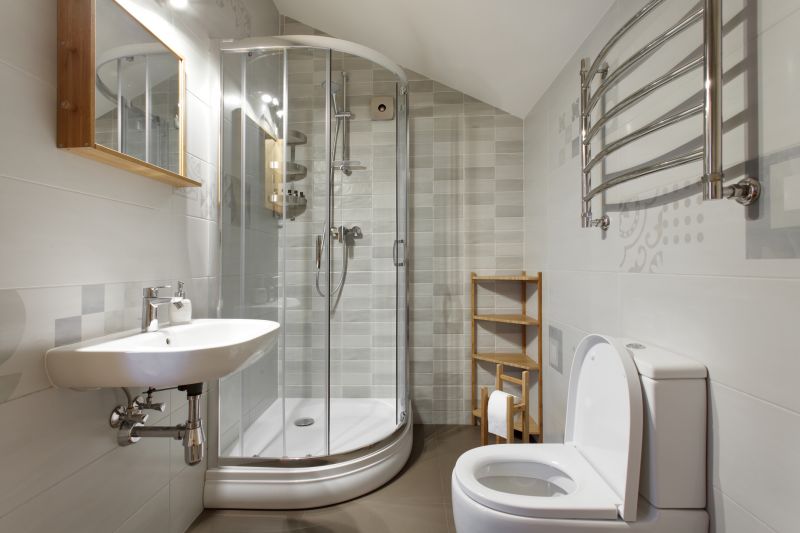
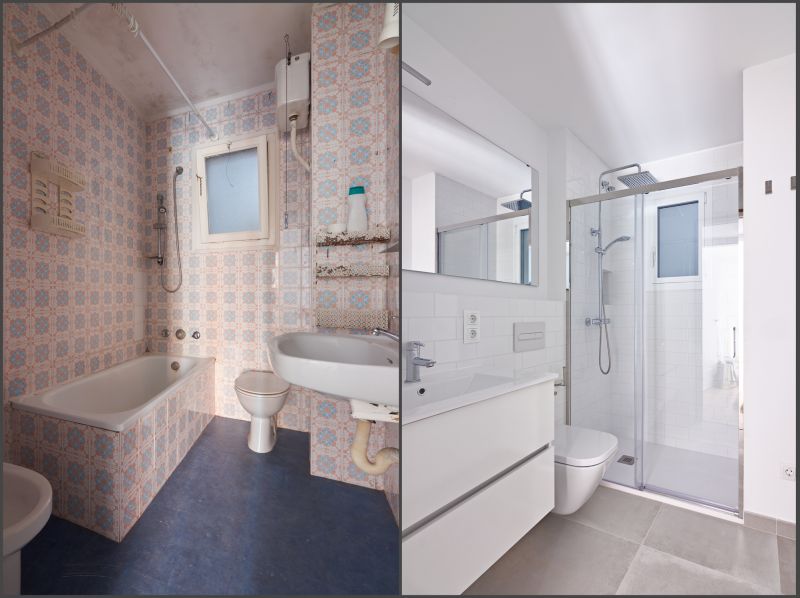
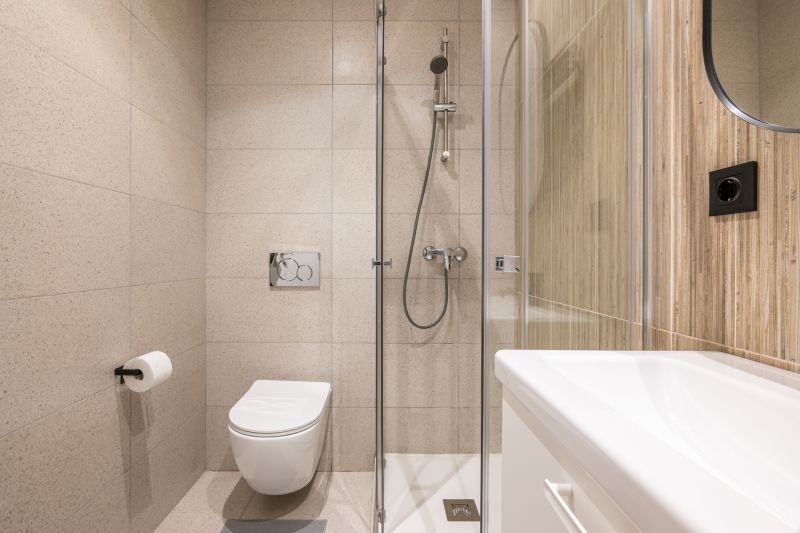
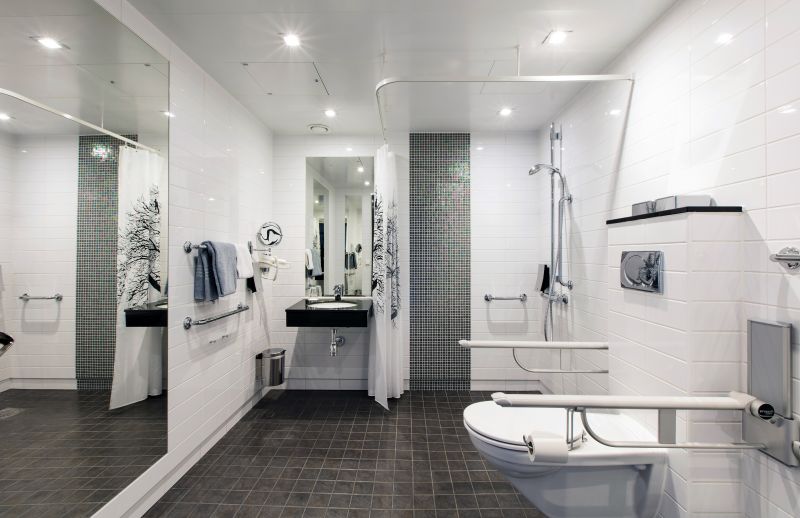
Optimizing space in small bathrooms often involves selecting the right shower enclosure. Frameless glass doors can create a seamless look that enhances the perception of space, while sliding doors save room by eliminating the need for swing clearance. Incorporating niche shelves or built-in benches can also improve functionality without cluttering the limited area. Additionally, choosing light-colored tiles and reflective surfaces can amplify natural light, making the space feel larger.
Sliding, bi-fold, and pivot doors are popular choices for small bathrooms, each offering different space-saving benefits and aesthetic appeal.
Built-in niches, corner shelves, and wall-mounted dispensers help keep essentials organized without occupying valuable floor space.
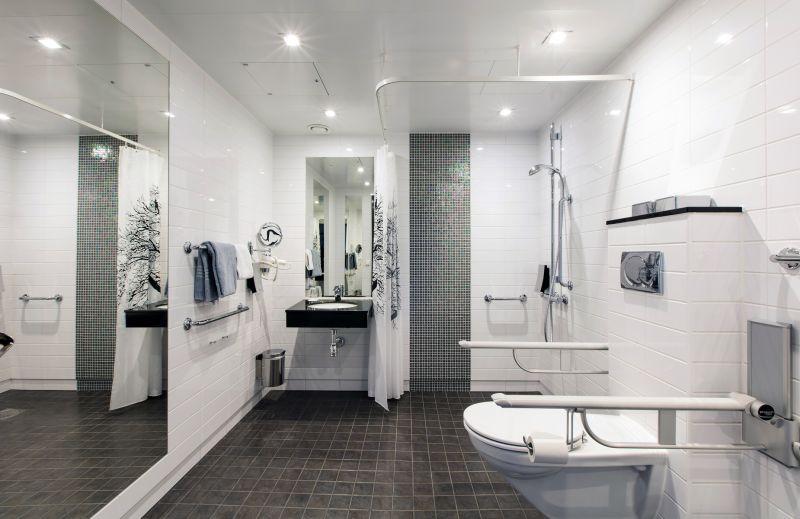
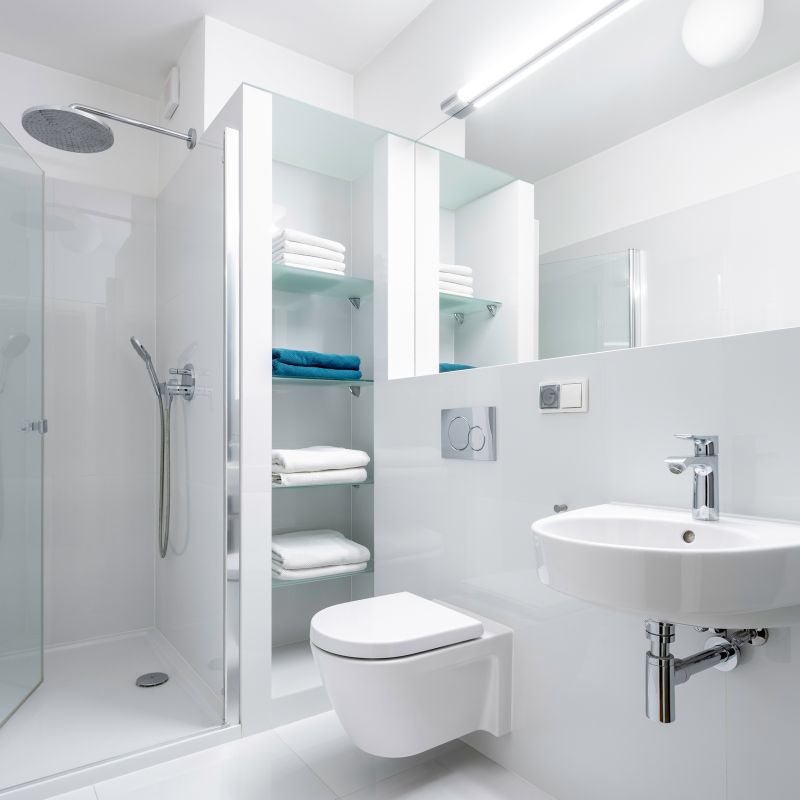
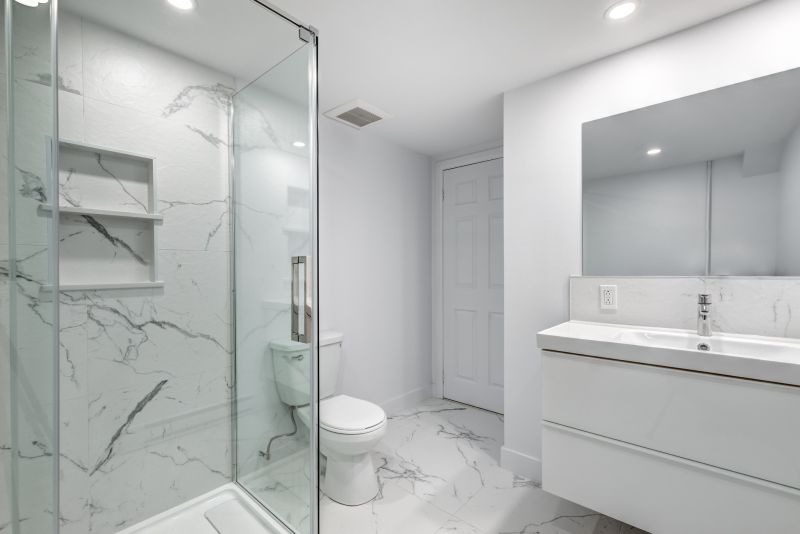
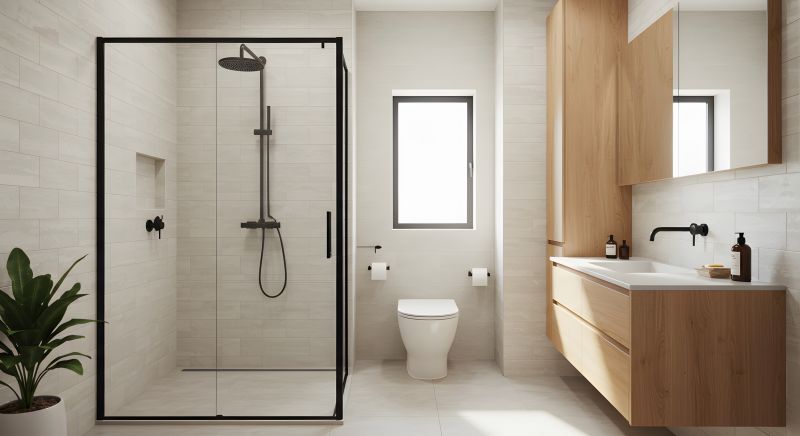
Incorporating innovative design ideas can significantly impact the usability and aesthetic of small bathroom showers. For example, glass partitions without frames create an unobstructed view, making the space appear larger. Using monochromatic color schemes or tiles with subtle patterns can add visual interest without overwhelming the small area. Additionally, incorporating lighting fixtures within the shower or around the enclosure can enhance brightness and create a more inviting atmosphere.
| Feature | Description |
|---|---|
| Corner Shower | Fits into bathroom corners to maximize space efficiency. |
| Walk-In Shower | Provides barrier-free access with a spacious feel. |
| Sliding Doors | Save space by eliminating swing clearance. |
| Niche Shelves | Offer built-in storage for toiletries. |
| Glass Enclosures | Create a seamless, open appearance. |
| Light Colors | Enhance brightness and perceived space. |
| Lighting | Adds warmth and improves visibility. |
| Minimal Hardware | Reduces clutter and maintains clean lines. |

